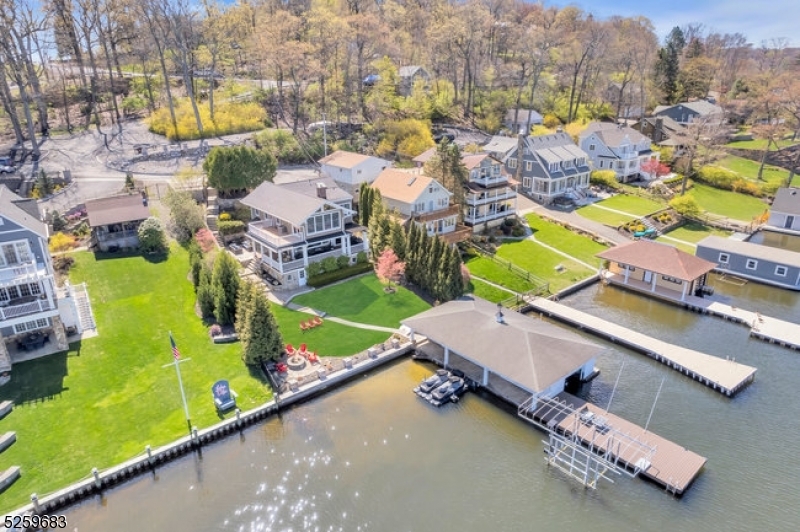
Sold
Listing Courtesy of: GARDEN STATE MLS - IDX / Re/Max House Values - Contact: 973-770-7777
345 Lakeside Blvd Hopatcong Boro, NJ 07843
Sold on 10/23/2024
$1,625,000 (USD)
MLS #:
3878246
3878246
Lot Size
0.44 acres
0.44 acres
Type
Single-Family Home
Single-Family Home
County
Sussex County
Sussex County
Listed By
Kathleen Courter, Re/Max House Values, Contact: 973-770-7777
Bought with
Lianne Izenberg, C-21 Christel Realty
Lianne Izenberg, C-21 Christel Realty
Source
GARDEN STATE MLS - IDX
Last checked Feb 3 2026 at 4:07 AM EST
GARDEN STATE MLS - IDX
Last checked Feb 3 2026 at 4:07 AM EST
Bathroom Details
- Full Bathrooms: 2
- Half Bathroom: 1
Listing Price History
Date
Event
Price
% Change
$ (+/-)
Aug 06, 2024
Price Changed
$1,625,000
-4%
-$74,900
Jul 16, 2024
Price Changed
$1,699,900
-3%
-$50,100
Apr 19, 2024
Price Changed
$1,750,000
-1%
-$25,000
Dec 29, 2023
Price Changed
$1,775,000
-1%
-$20,000
Additional Information: Re/Max House Values | 973-770-7777
Disclaimer: The data displayed relating to real estate for sale comes in part from the IDX Program of the Garden State Multiple Listing Service, L.L.C. Real Estate listings held by other brokerage firms are marked as IDX Listing.Information deemed reliable but not guaranteed. Listing Data Copyright 2026 Garden State Mulitple Listing Service, L.L.C. All rights reserved
Notice: The dissemination of listings displayed herein does not constitute the consent required by N.J.A.C. 11:5.6.1(n) for the advertisement of listings exclusively for sale by another broker. Any such consent must be obtained inwriting from the listing broker.
This information is being provided for Consumers’ personal, non-commercial use and may not be used for anypurpose other than to identify prospective properties Consumers may be interested in purchasing.
Notice: The dissemination of listings displayed herein does not constitute the consent required by N.J.A.C. 11:5.6.1(n) for the advertisement of listings exclusively for sale by another broker. Any such consent must be obtained inwriting from the listing broker.
This information is being provided for Consumers’ personal, non-commercial use and may not be used for anypurpose other than to identify prospective properties Consumers may be interested in purchasing.



